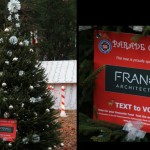This summer, we had the pleasure and honour of hosting Sir Norman Foster as well as other members of the Foster + Partners team. Foster was in Vancouver as part of a larger tour to visit some of the firm’s recently completed projects, including Jameson House, a collaboration with Francl Architecture.











